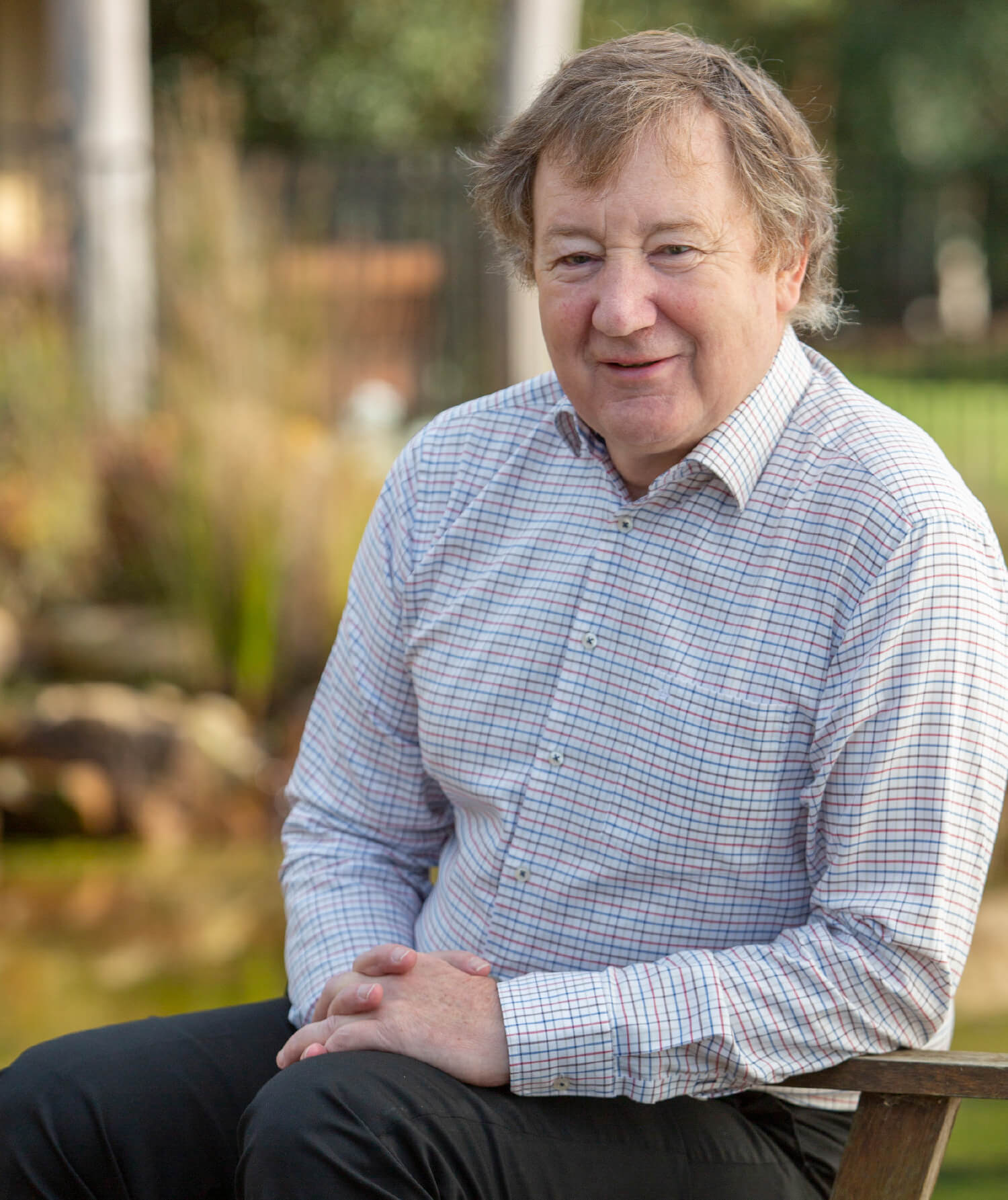Unveiling soon in vibrant Glen Waverley; a series of residences defined by modern sophistication. Born from a collaboration between Mim Design and MAP Architecture, Napier is set to become the suburb’s finest address. Located within arms reach of the dining, retail and educational offerings that have put Glen Waverley on the map.
Register Now
DESIGN
AN INNOVATIVE DESIGN BY THE VISIONARIES AT MAP ARCHITECTURE

Joshua Muyambo,
Director, MAP Architecture


A CONTEMPORARY EXTERIOR
Modern, understated and sympathetic to its surroundings – Napier’s facade is a considered architectural expression. Providing spacious balconies and visual depth, the form is defined by linear articulation. This is harmonised by lush landscaping, establishing a visual connection between the building and the green public realm. Accentuated by a monochromatic palette, timber battens evoke a sense of rhythm whilst bringing an organic quality to the facade aesthetic. Generous setbacks at ground level allow for an abundance of landscaping and outdoor space, cultivating feelings of privacy, seclusion and sanctuary.
FACADE
Ga. Ut prepedia conecta quuntem volorro rentemos est velesci untemo occabor essimporem alit as aborrum sum quo tem ad erehenis dolore, cum quost, core, ari auta volorat umquam, te consene intore vello beatum voluptatas eat. Iquod quis necusci sitat velibus modit ad et libuscid molorio ssusam, ut ommossi tatatemquodi il inum fuga. Nam dolupid.
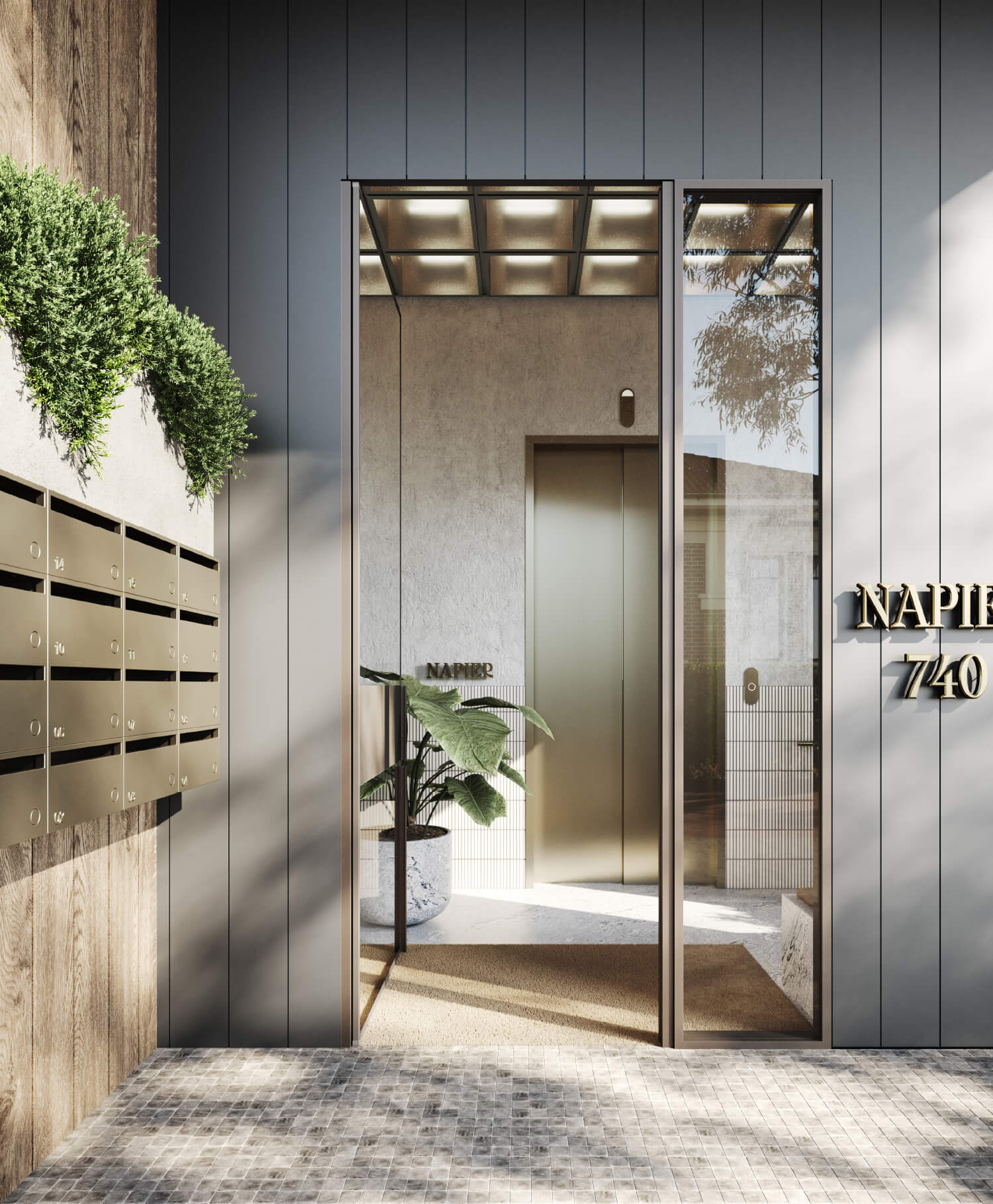
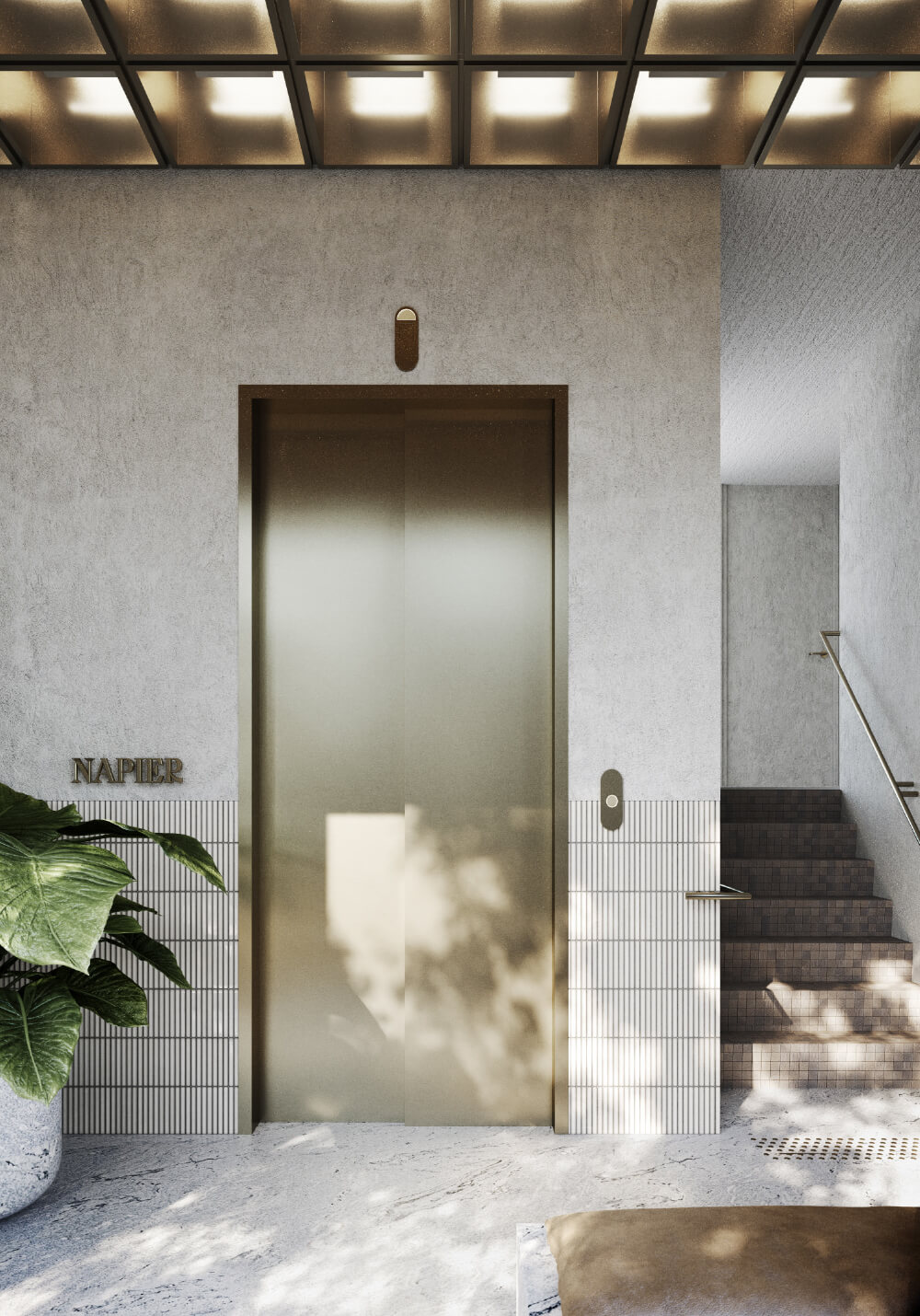

“We focused on clean lines, a minimal palette and great articulation, creating a visually appealing and sympathetic facade.”
Joshua Muyambo
DIRECTOR, MAP ARCHITECTURE
Read Interview

INTERIORS
REFINED INTERIOR SPACES CRAFTED BY THE RENOWNED MIM DESIGN
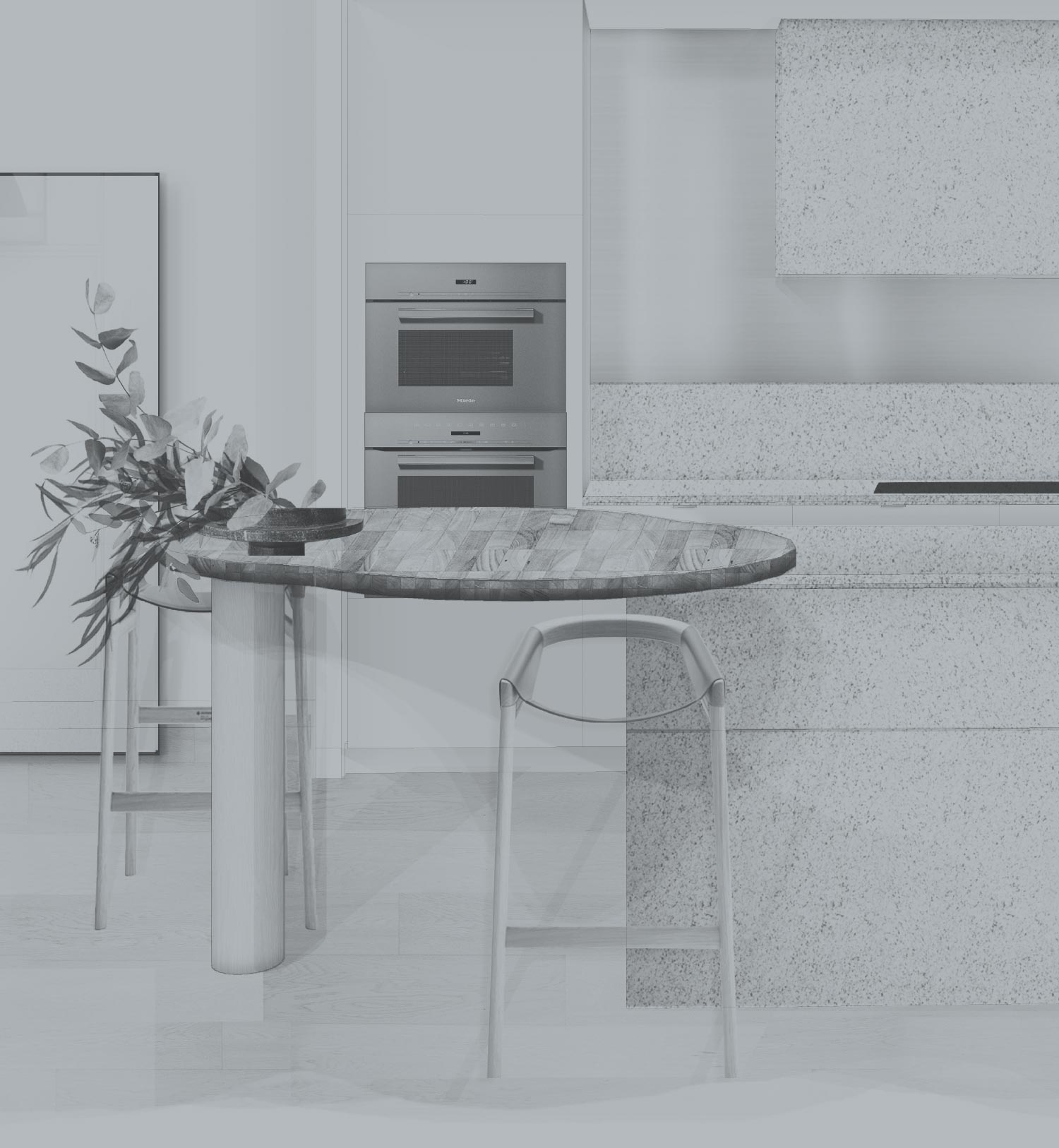
Miriam Fanning, Principal, MIM Design

“The site is surrounded by gum trees, which we drew upon within the design in terms of colour, texture and materiality.”
EMMA MAHLOOK
CREATIVE DIRECTOR, MIM DESIGN
Read Interview
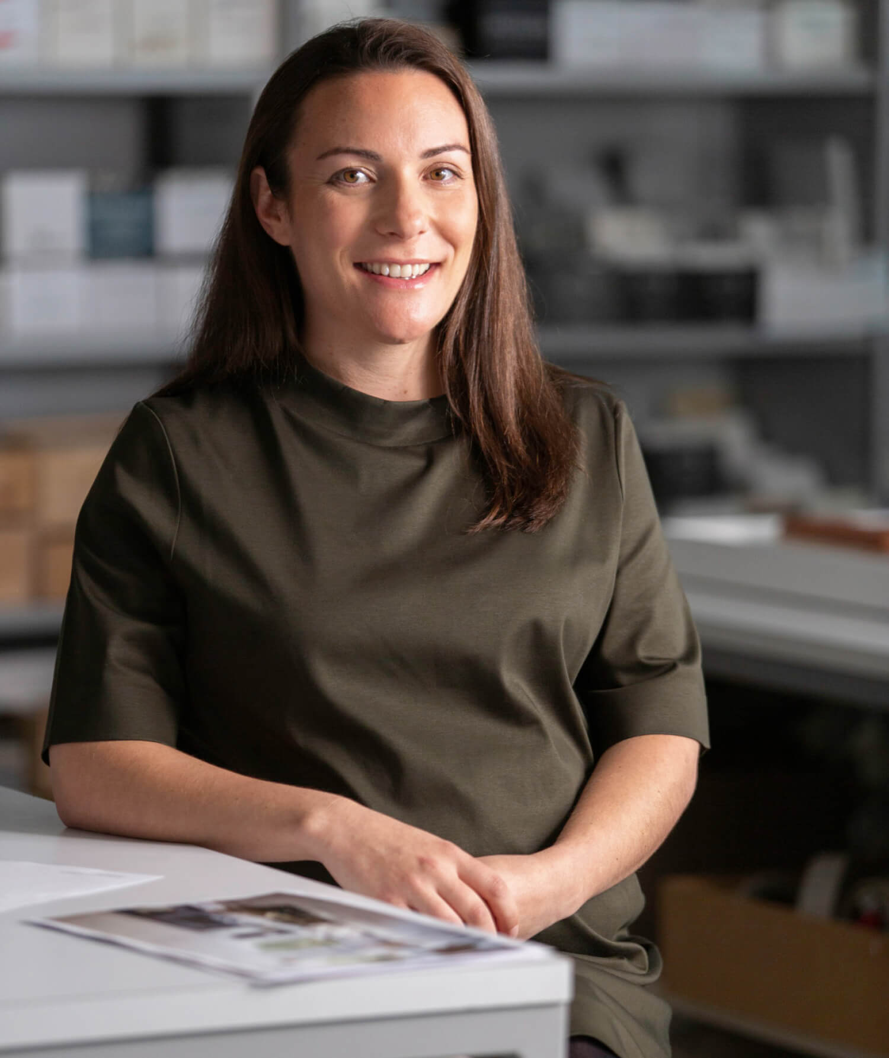
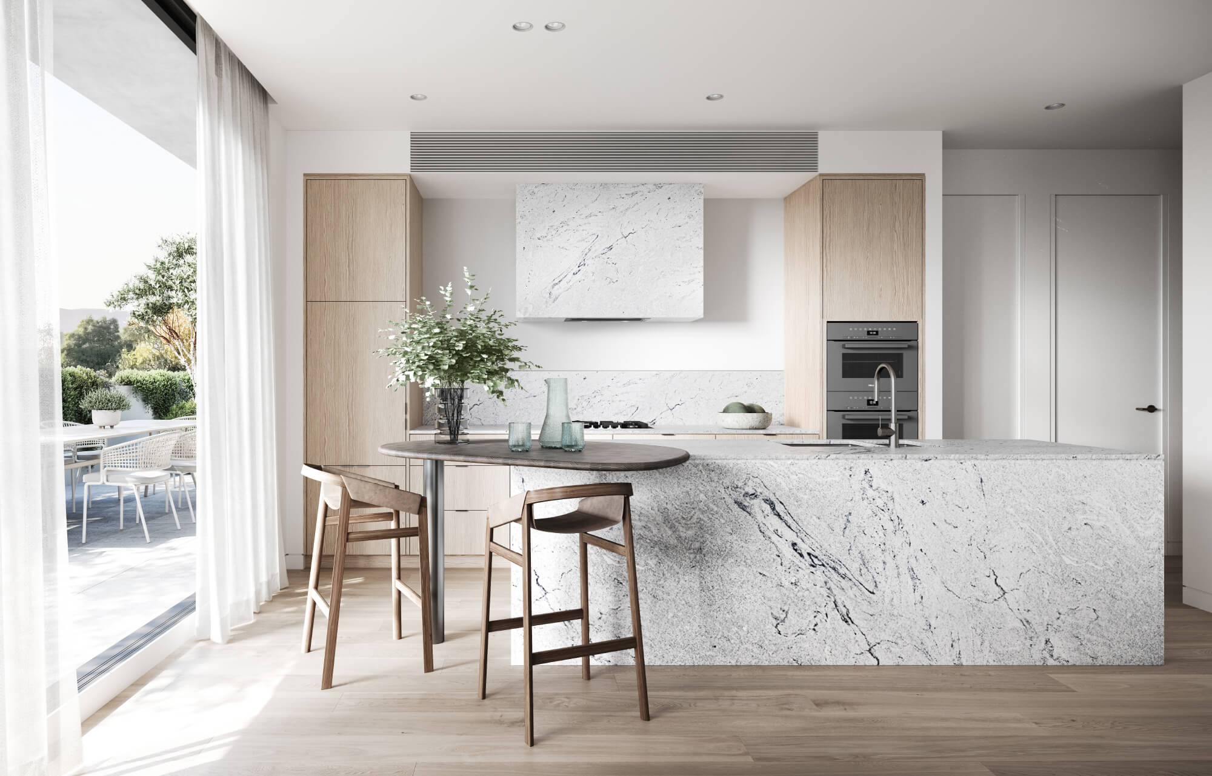
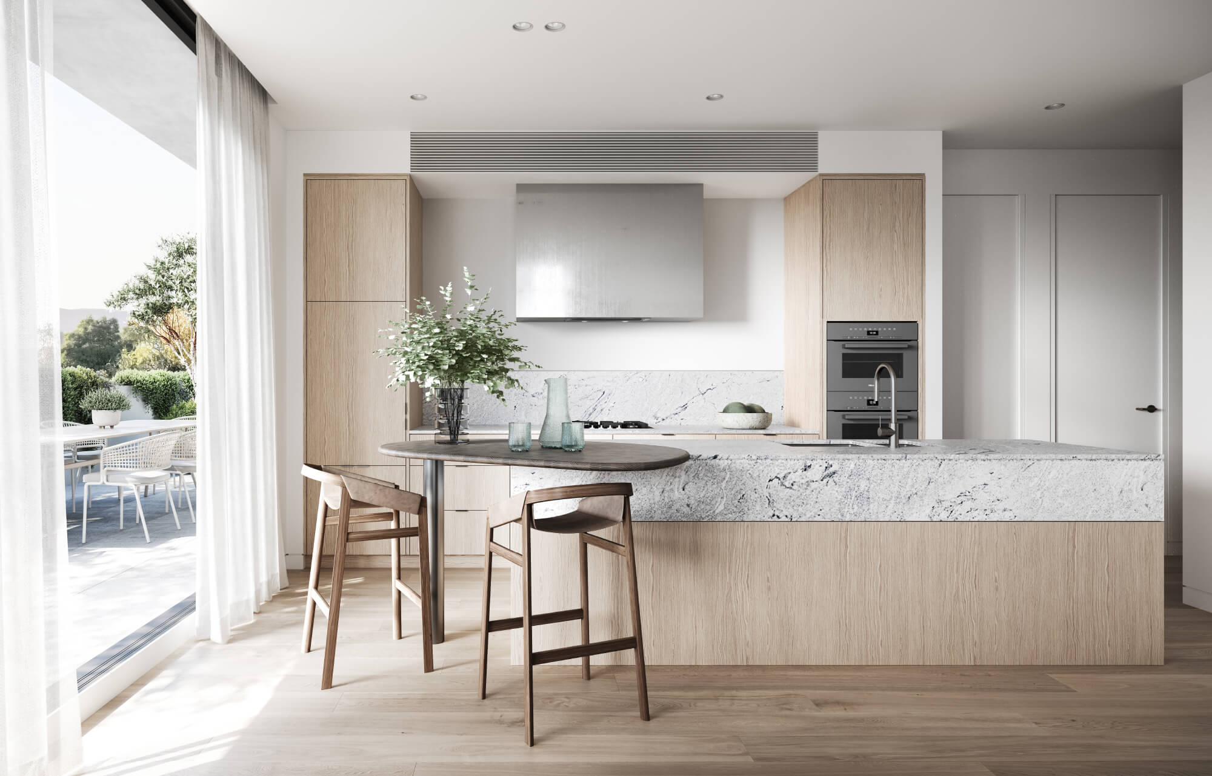
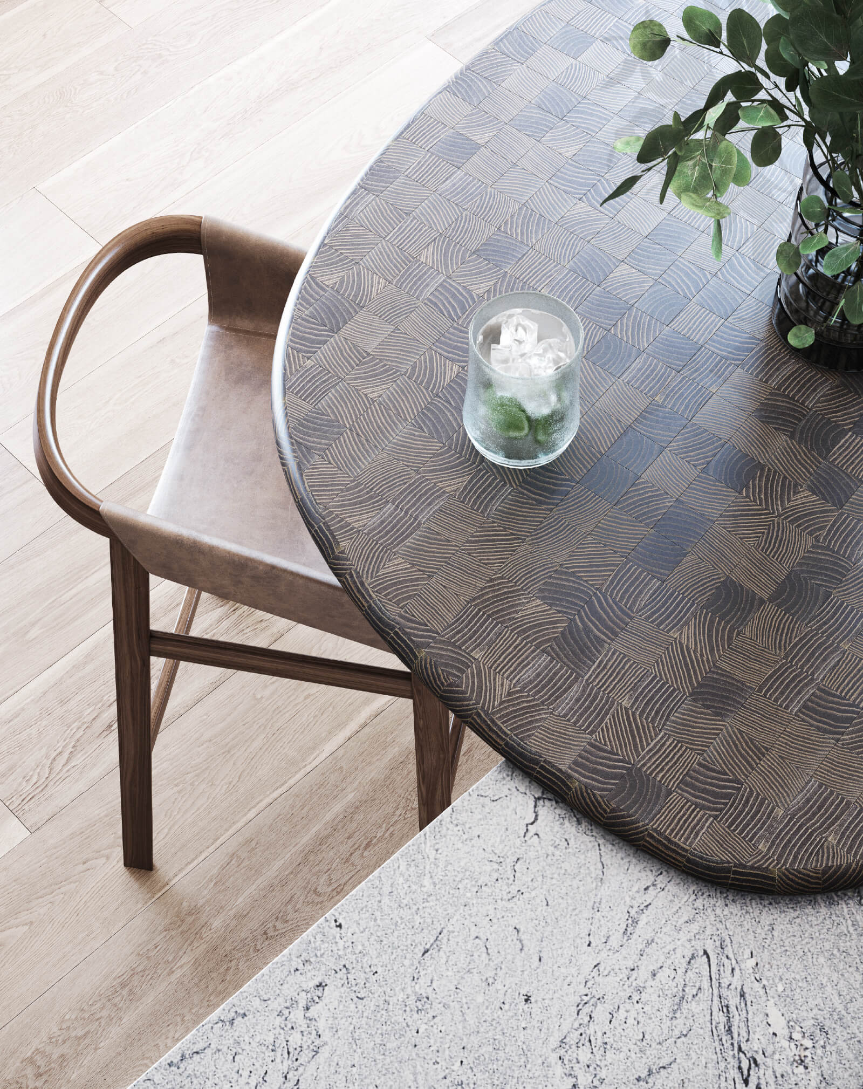
Taking cues from the architecture to foster a holistic design language, Napier’s interiors are distinguished by a connection to nature and a beautiful sense of place. A light, fresh colour palette features purposeful hints of texture – inspired by the rich hues of a gum tree. Afforded with vast windows, living spaces are awash with natural light and surrounded by tranquil images of greenery.
Authentically crafted
Within Napier, custom inclusions cultivate character whilst reflecting a high calibre of artistry. For instance, a handcrafted dining table piece swivels off the bench, creating the ideal perch for your morning coffee or evening glass of wine.

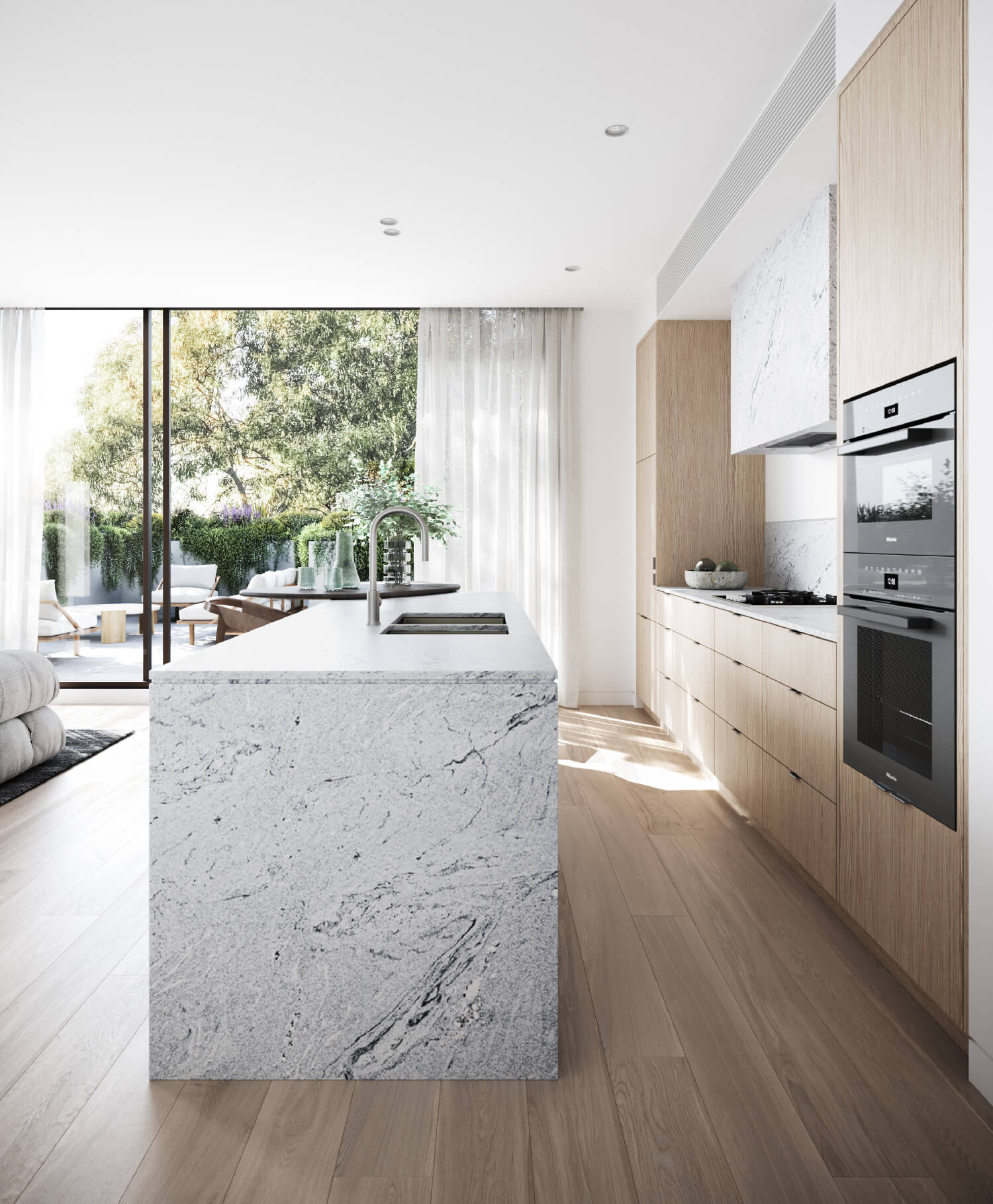
Procured from the industry’s finest creators, a suite of high quality fixtures combine with tactile finishes to impart a sense of sophistication.
Granite Stone
Napier’s kitchens and bathrooms feature an unbelievably durable granite stone. Inspired by the silvers and greys of a gum tree, the salt and pepper texture provides the perfect counterpoint to the understated finishes palette.
Timber Floors
Brightening the interiors and imparting a layer of warmth, Napier’s living spaces have been appointed with engineered European Oak floorboards. Hardwearing and robust, these floors have been designed to endure.
Brushed Nickel Tapware
Brushed nickel tapware brings a modern, polished aesthetic to the kitchens, bathrooms and laundry. It provides a striking contrast to the textural finishes palette.
Miele Appliance
Sleek, innovative and efficient – the kitchens have been appointed with a refined selection of Miele Appliances. Miele’s state-of-the-art technology will completely revolutionise your cooking and cleaning rituals.

Timber flooirng
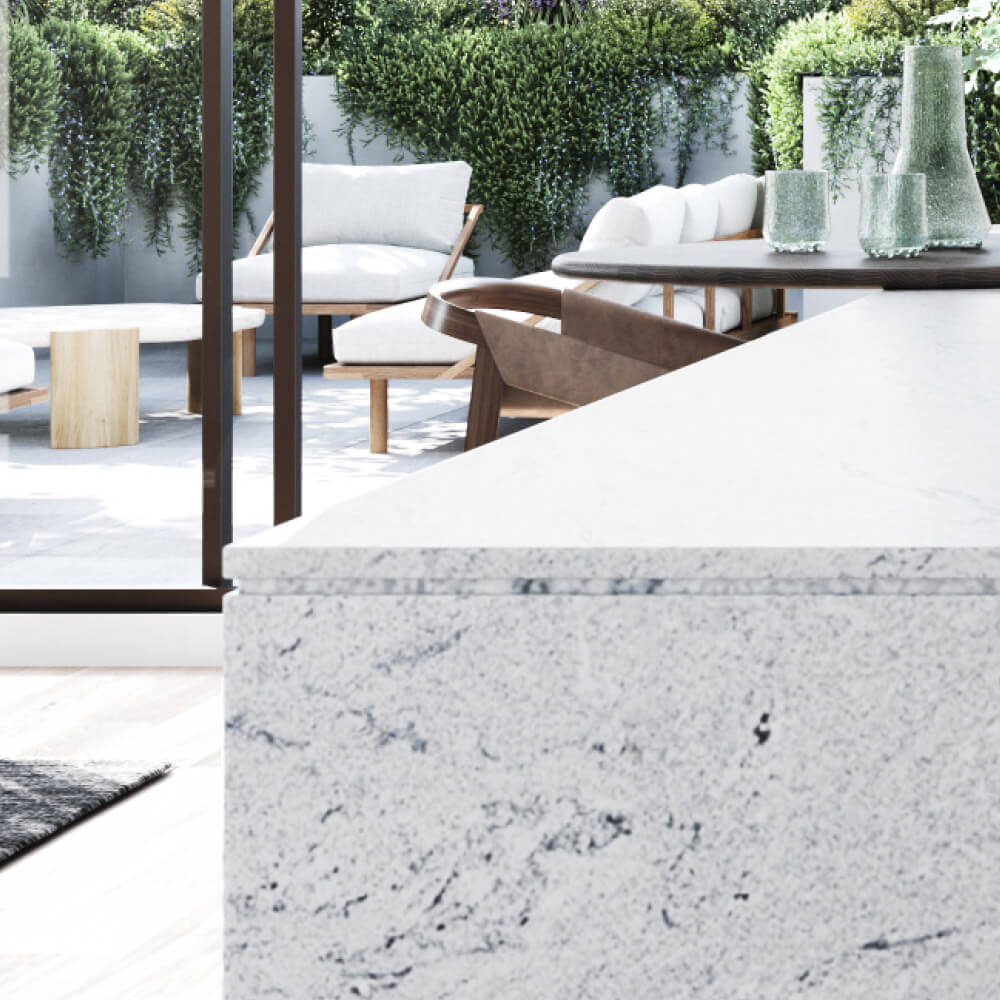
Stone Benchtops
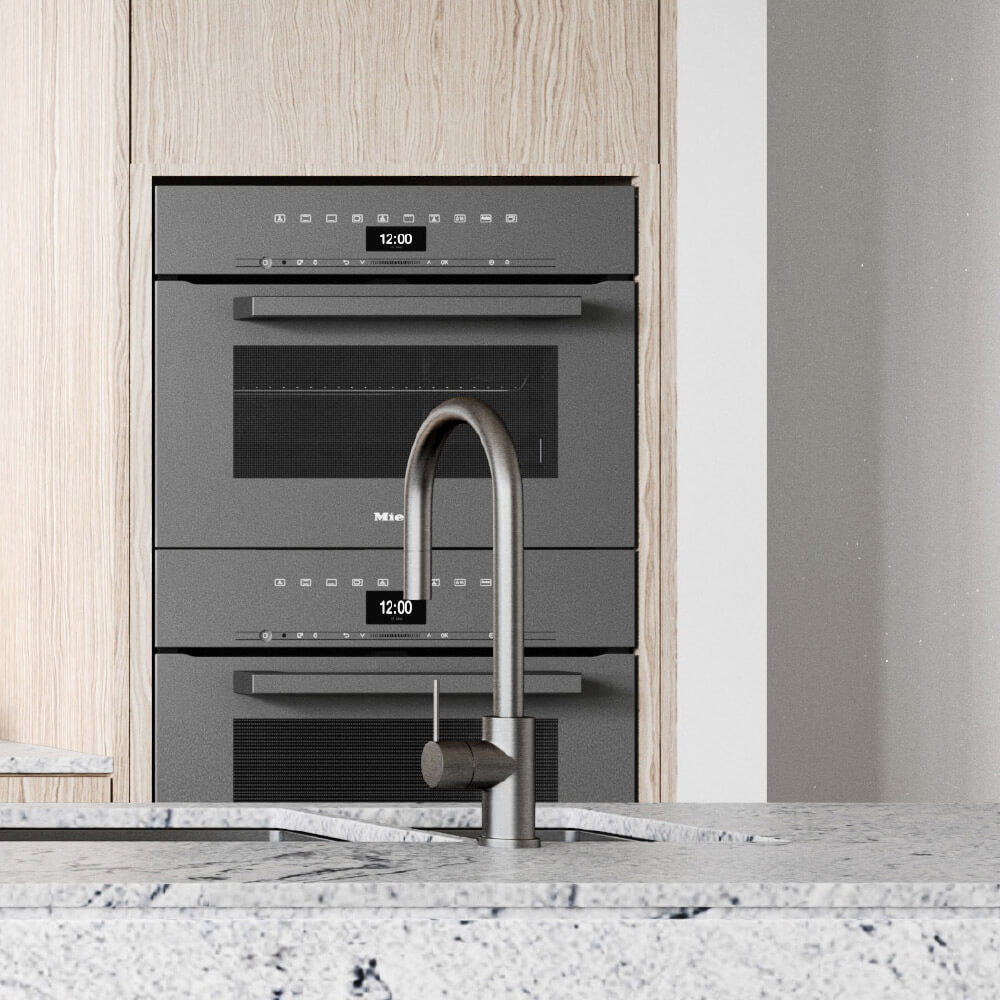
Brodware Tapware
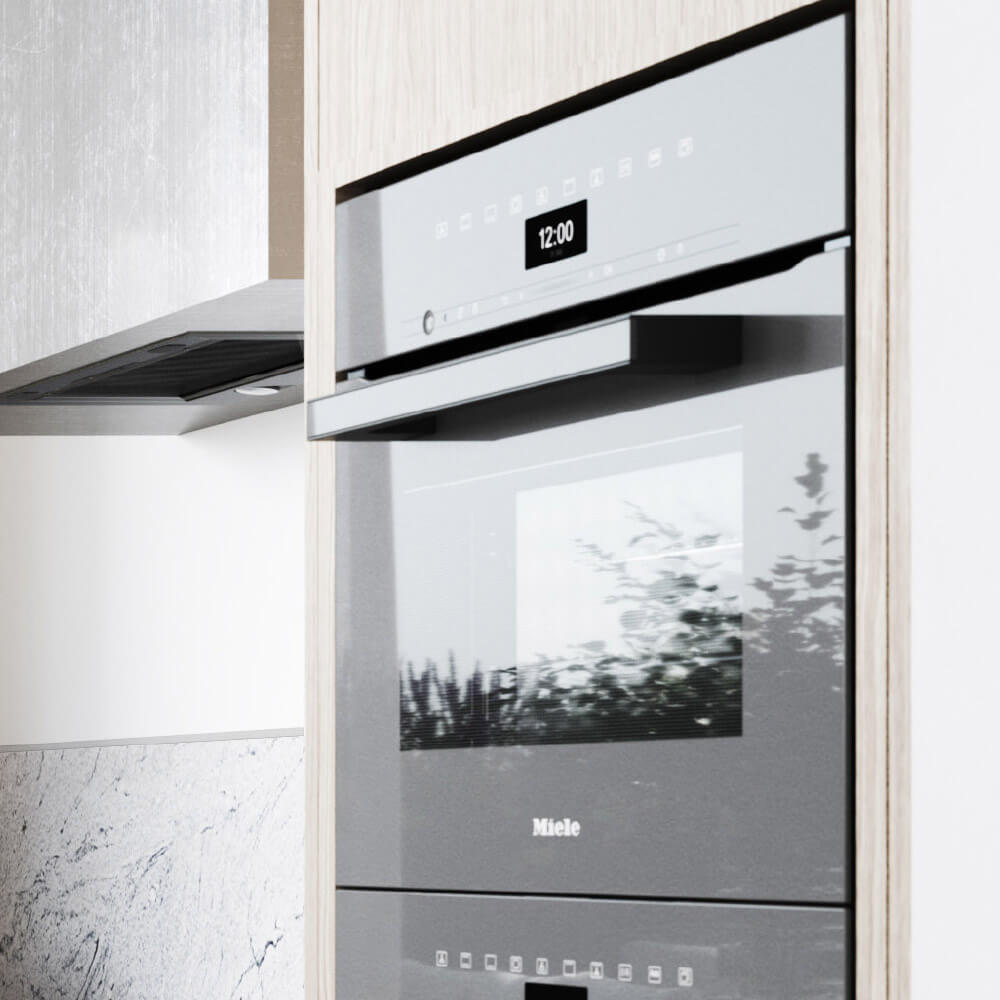
Miele Appliences
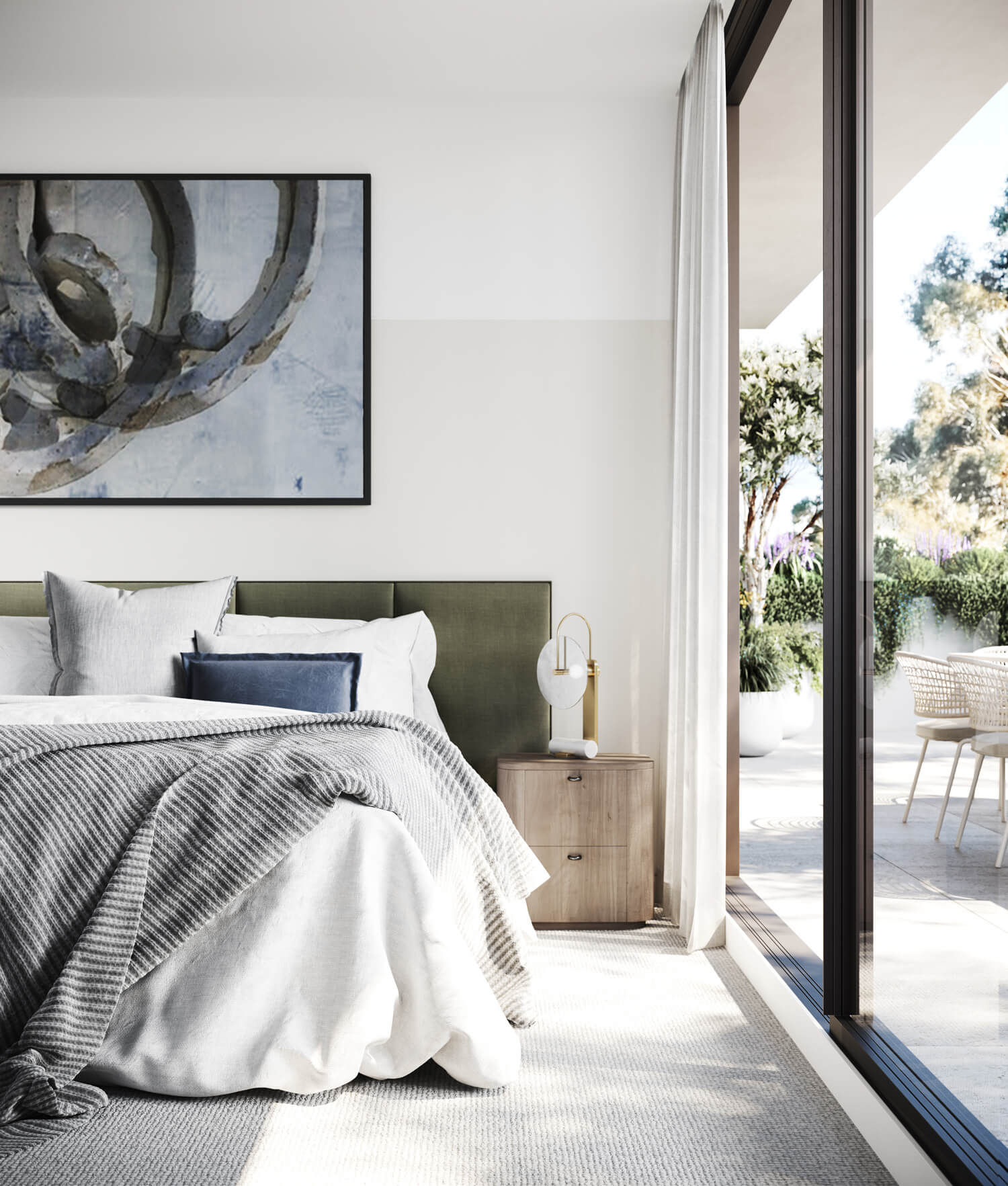
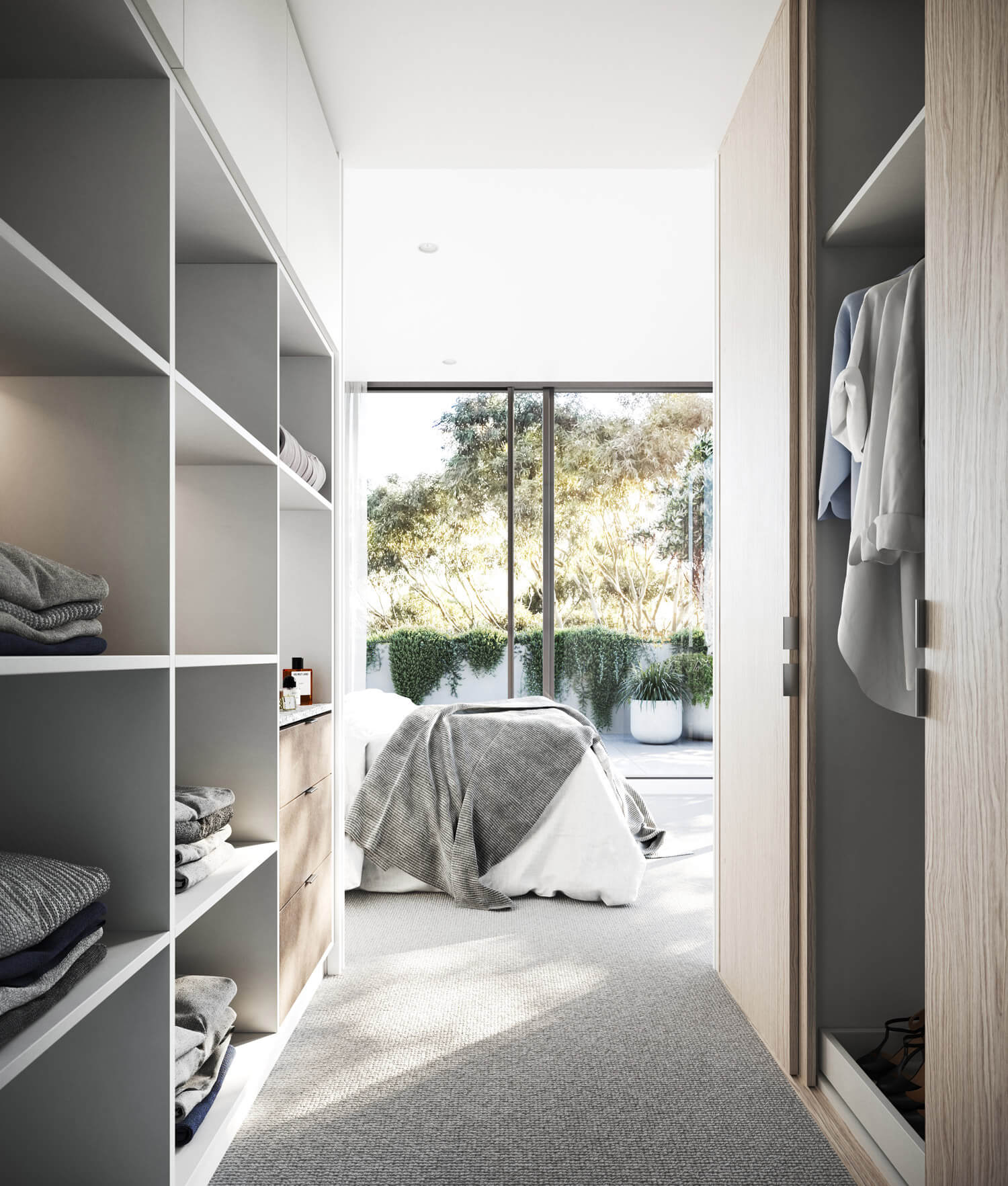
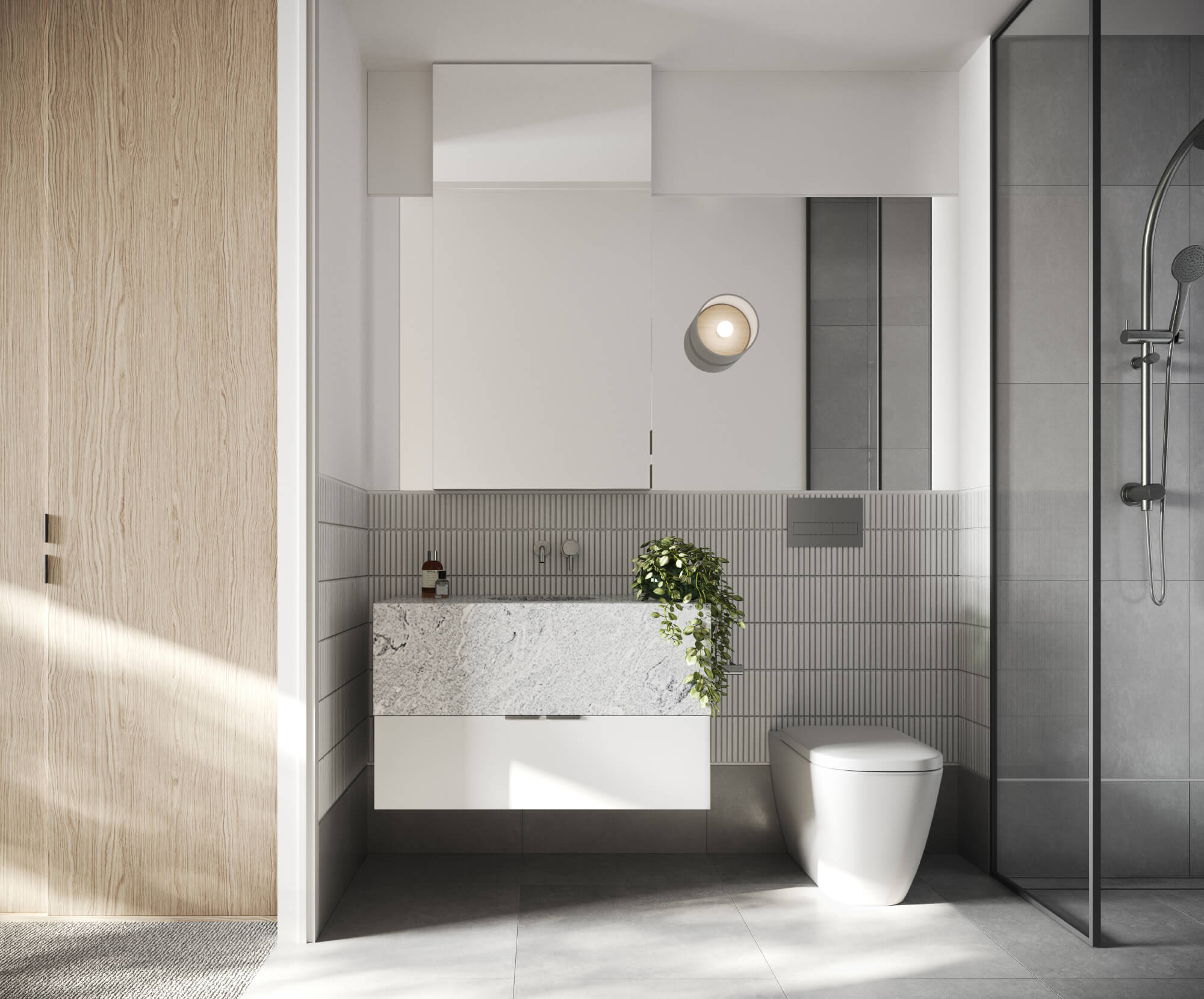
LANDSCAPING
INSPIRING OUTDOOR SPACES BY INDUSTRY MASTER JOHN PATRICK
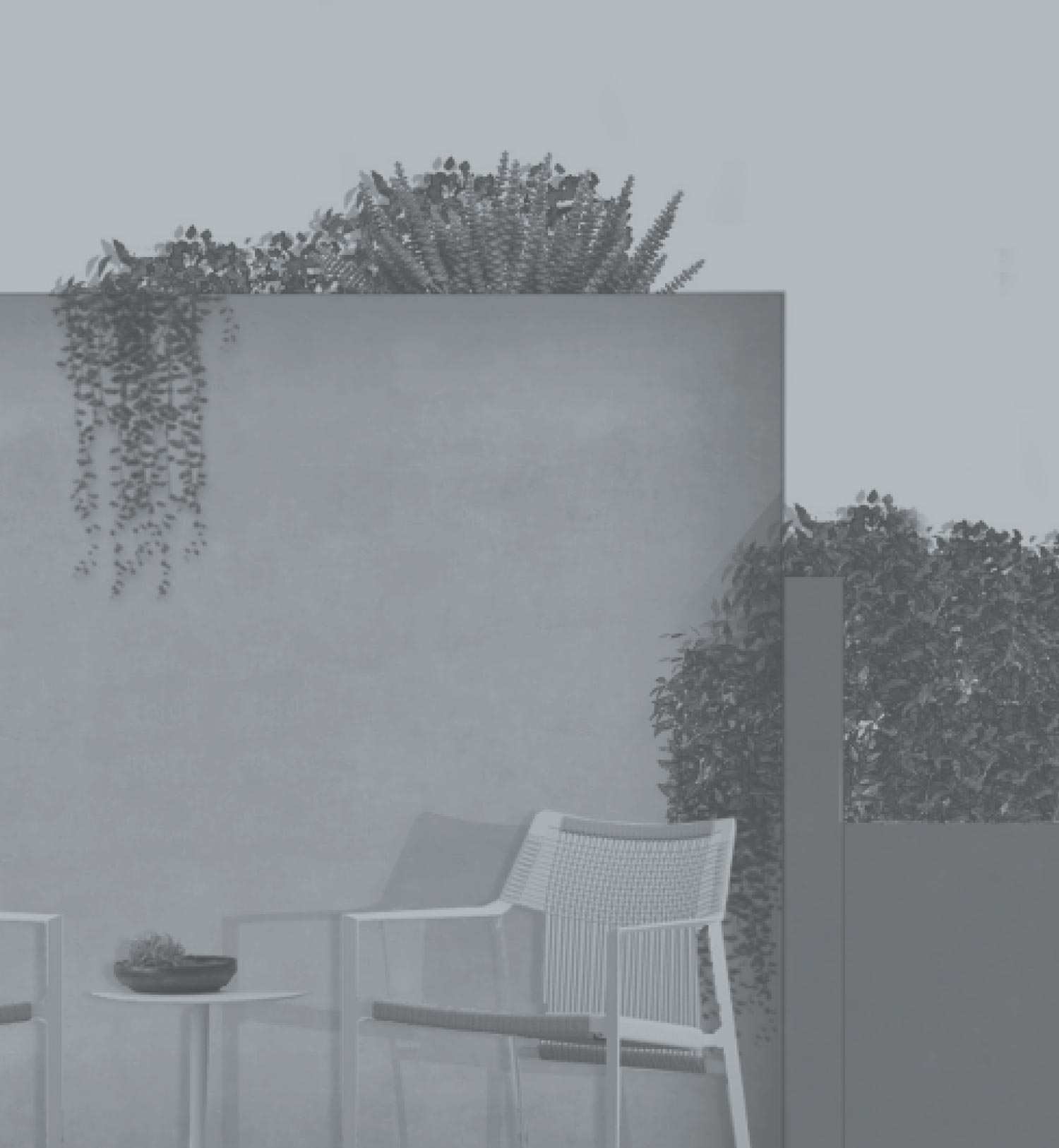
John Patrick,
Director, John Patrick Landscape Architects

“At Napier, you’ve got generous amounts of canopy vegetation, which you’ll be able to enjoy and appreciate right throughout the year.”
JOHN PATRICK
DIRECTOR, JOHN PATRICK LANDSCAPE ARCHITECTS
Read Interview
